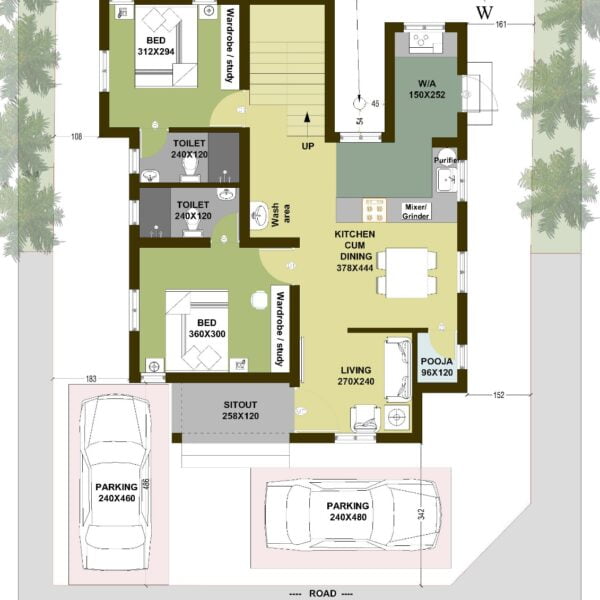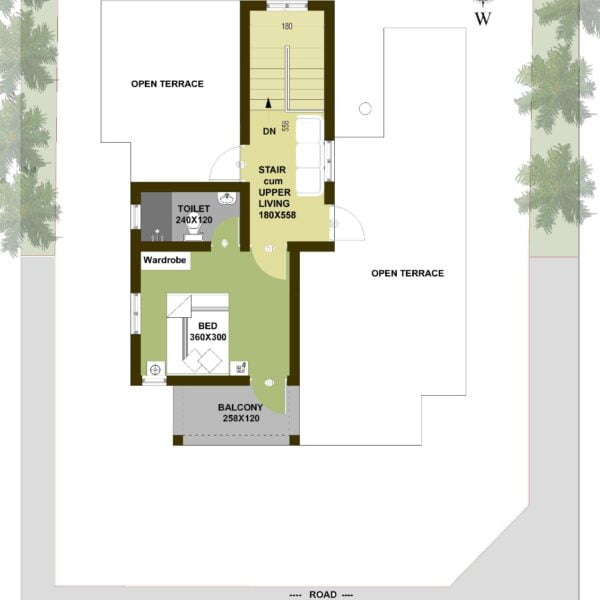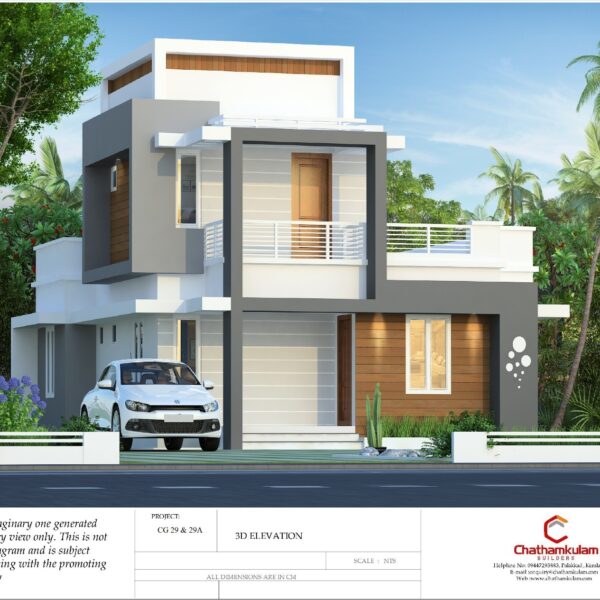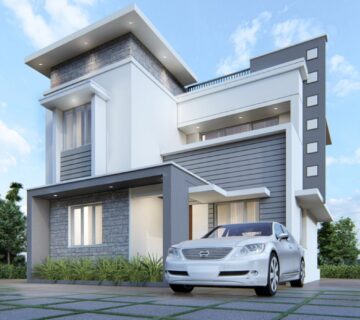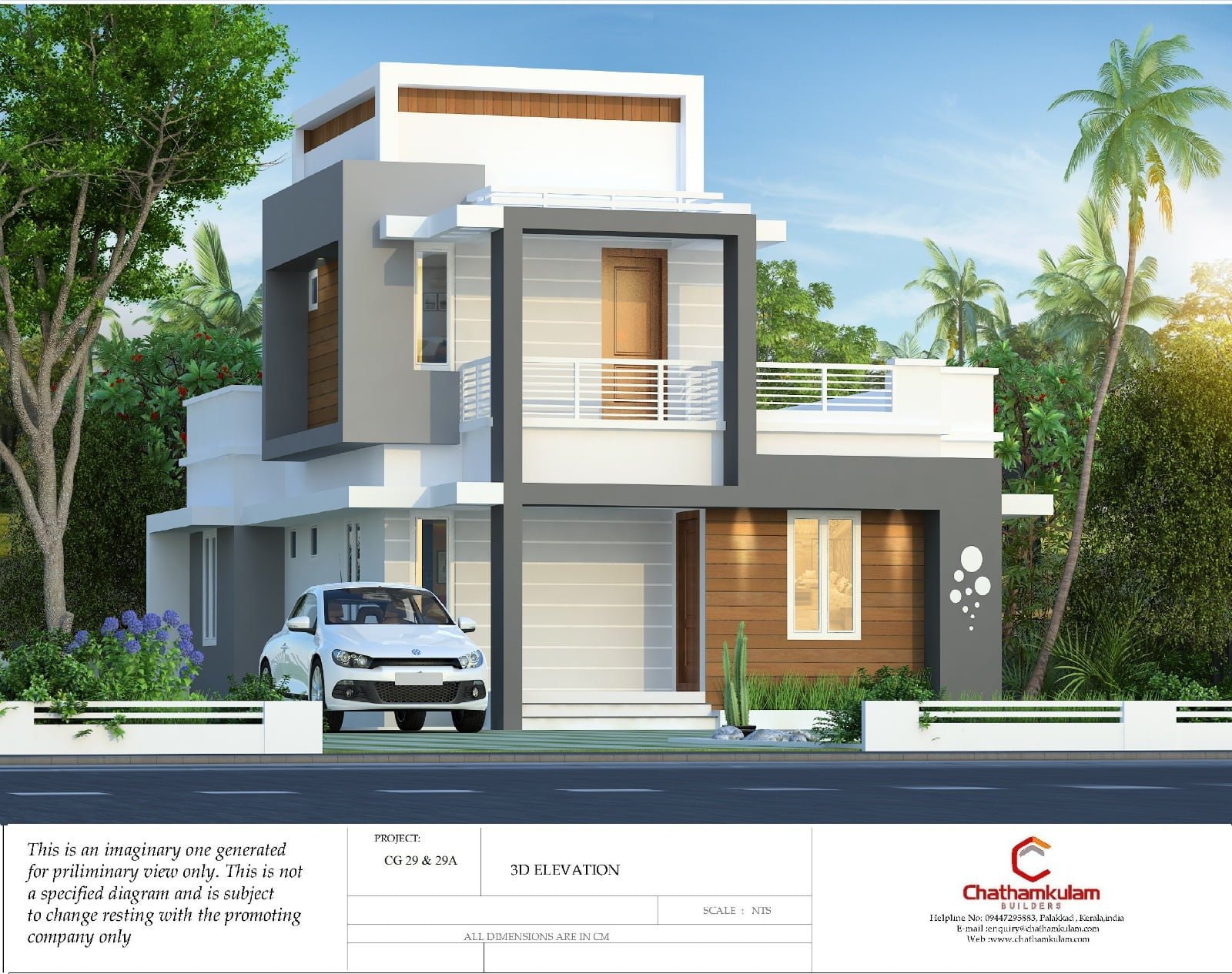
| Location | Kadumthuruthy, Palakkad |
| Type | Independent Customized Villas |
| Sq. Ft. Range | 1263 Sq.Ft. |
| Plot Area | 4.42 cents |
| Cost Range | 25 Lakhs |
| Status | Completed |
Full Details
This Project is proposed to one of our valuable client Mr.Nikhil Kumar. The project is situated Plot No.29 & 29A Chathamkulam garden, Near Lulu, Kadumthuruthy,Yakkara (po),Palakkad. The client proposed 1263 sqft with 4.42 cents plot. Ground floor consists sitout, living area 2 bedrooms with attached bathrooms, pooja room, open kitchen, work area. First floor 1 bedroom with attached bathroom ,balcony and open terrace. The plan is fully customised by the requirement of client . Estimated budget is 25 Lakhs.
- Fresh Water Facility
- Tiled car parking area.
Foundation
Earth work in 15 cm PCC and random rubble masonry with RCC column as per structural requirement.
Structure
Solid blocks for walls with RCC column as per structural requirement .
Cement plastering for all areas.
Windows/Ventilators
MS Grills with glass shutters made of UPVC.
Doors
Front Door and frame in Sal Wood/Teak wood/Laminated moulded wood /Steel doors.
All interior doors are of good quality hard wood/moulded doors with wood frames.
All other outer doors are of metal.
Sintex doors are used for bath rooms.
Flooring and Wall Cladding
Light colored Vitrified stain free tiles for all rooms.
Light colored ceramic anti-skid tiles for bathrooms,kitchen and work area
Light colored ceramic tile for wall dadoing upto 210 cm height in bathroom .
Light coloured ceramic tile for wall dadoing upto 50 cm height from kitchen ounter top slab .
Dark coloured granite in sitout steps.
Wall finishing
Exterior grade emulsion with putty finish in front side external walls and front side of compound wall.
Interior grade emulsion with putty finish for interior walls and exterior grade emulsion for exterior walls .
Telephone
Single Telephone point in living room.
Cable TV
Cable TV connection point in living room and master bed room.
Kitchen
Polished granite slab on kitchen counter top .
Stainless steel single bowl kitchen sink(one).
Exhaust fan provision .
Exterier gas cylinder cabinet piped to kitchen.
Bathrooms
Light colored EWC and fittings .
Chromium plated bathroom taps and valves
One light colored wash basin and geyser provision
Sewage
septic tank and soak pit arrangements as per specification.
Dining Room
Light colored oval/round wash basin (one).
Security
Compound wall with gate.
Door viewer in main door
Car porch
Tiled car parking area
I am text block. Click edit button to change this text. Lorem ipsum dolor sit amet, consectetur adipiscing elit. Ut elit tellus, luctus nec ullamcorper mattis, pulvinar dapibus leo.


